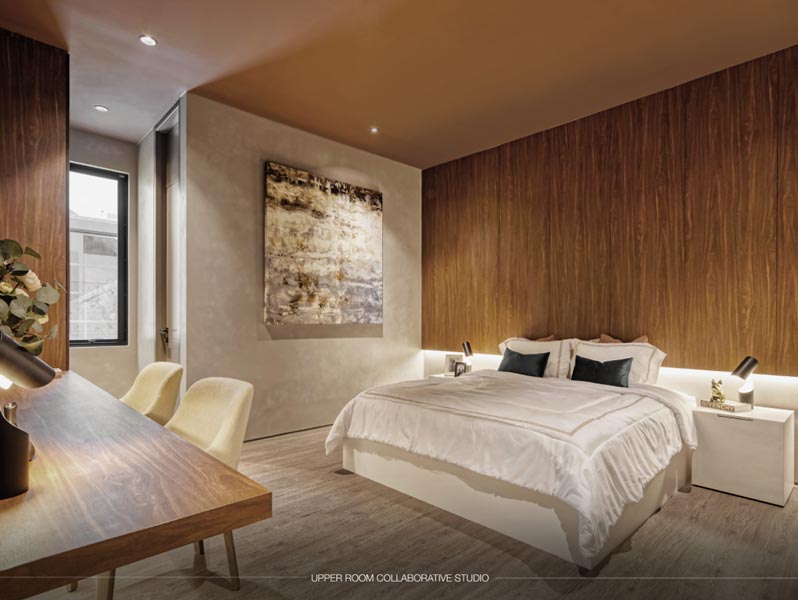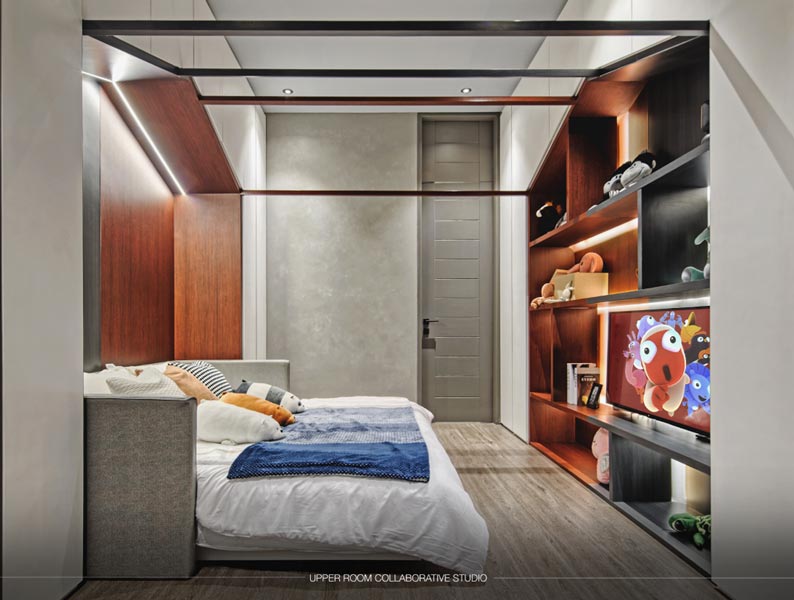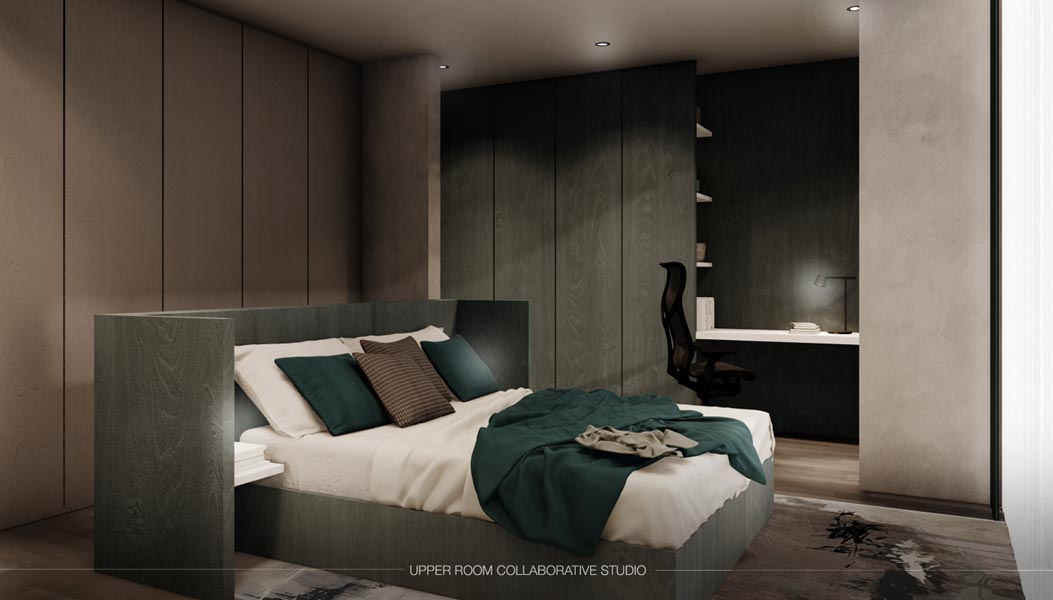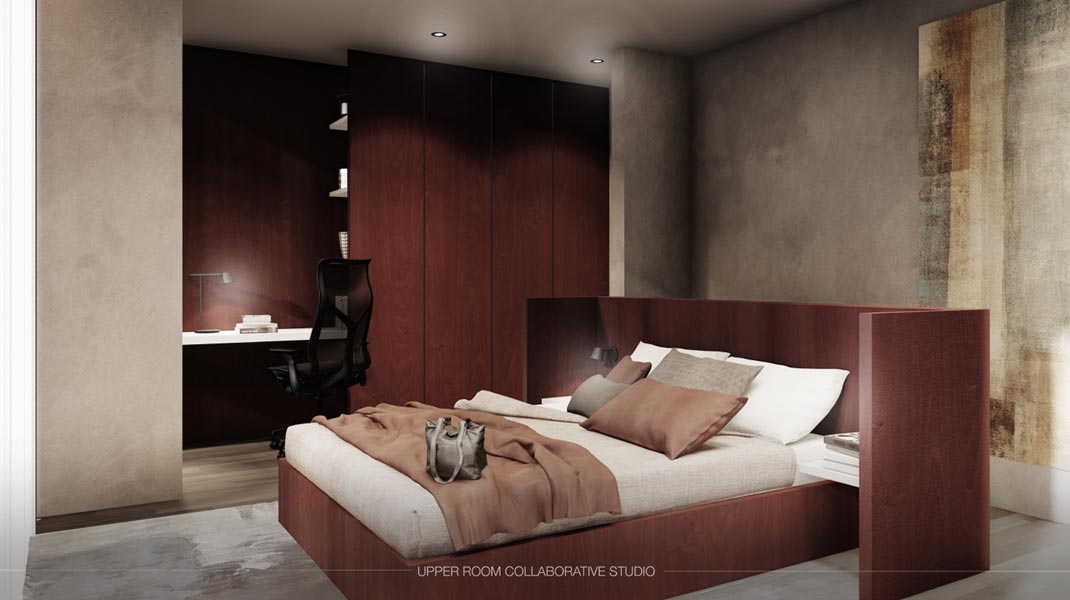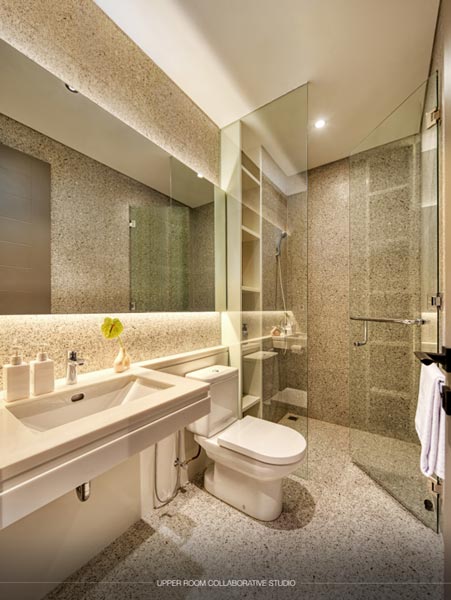Industrial Serenity
B+S ORLANDA RESIDENCE
B+S Residence is a product of total renovation of a previously built residential cluster. It is designed following Client’s request of dark, clean, and industrialized interior. The approach of the design is to exposing the “raw”-ness of materials by choosing rough and highly textured finishes. In contrast, the furniture shapes are made clean and with simple-lined details to balanced out the crowding texture.
ALAM SUTERA
TANGERANG, INDONESIA
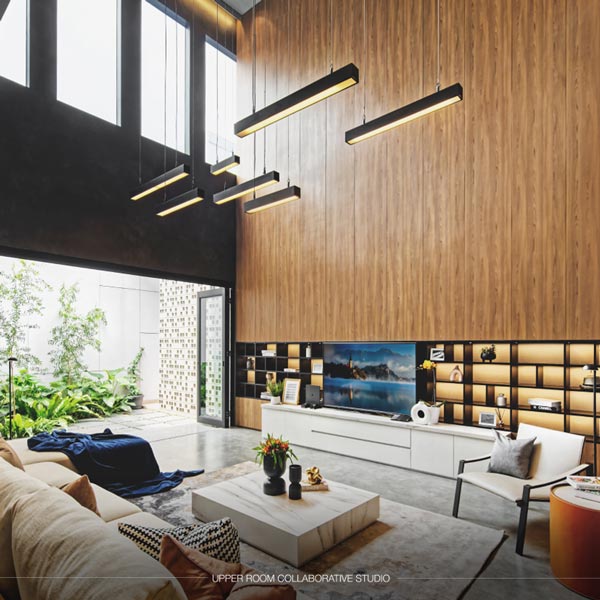
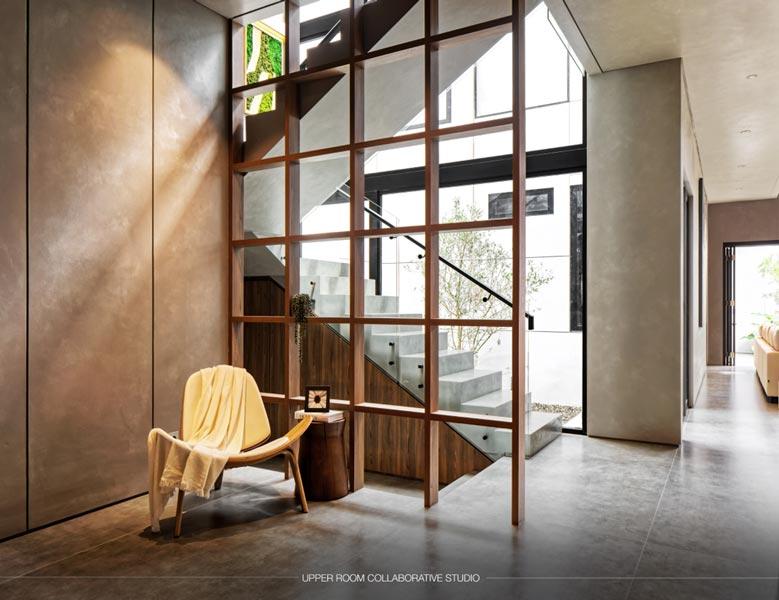
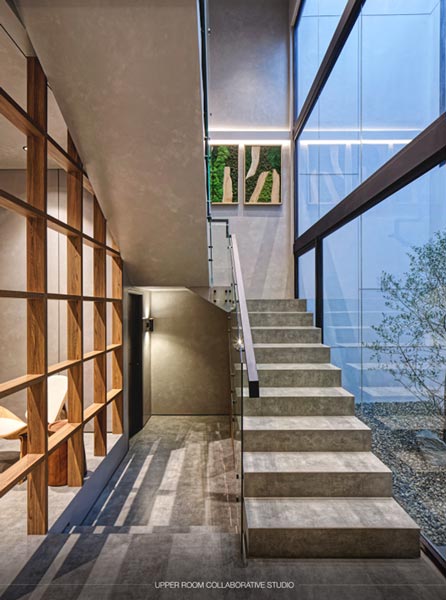


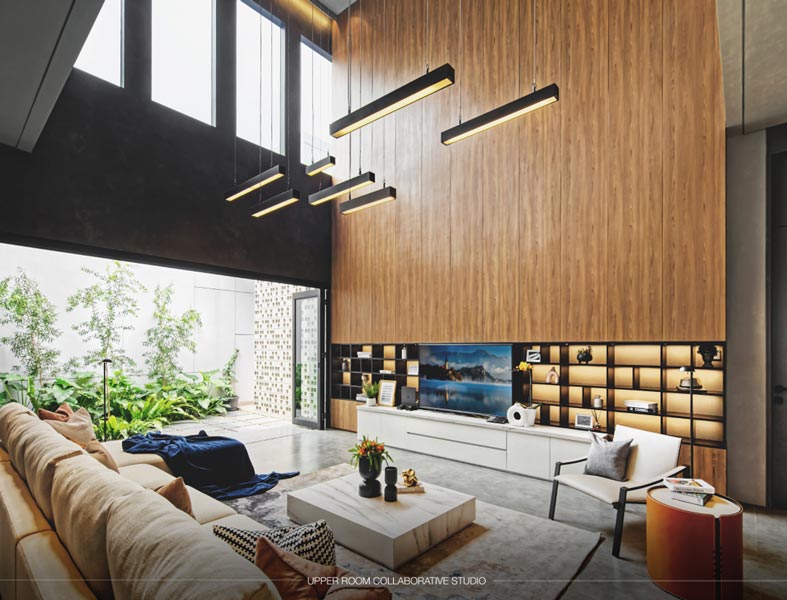
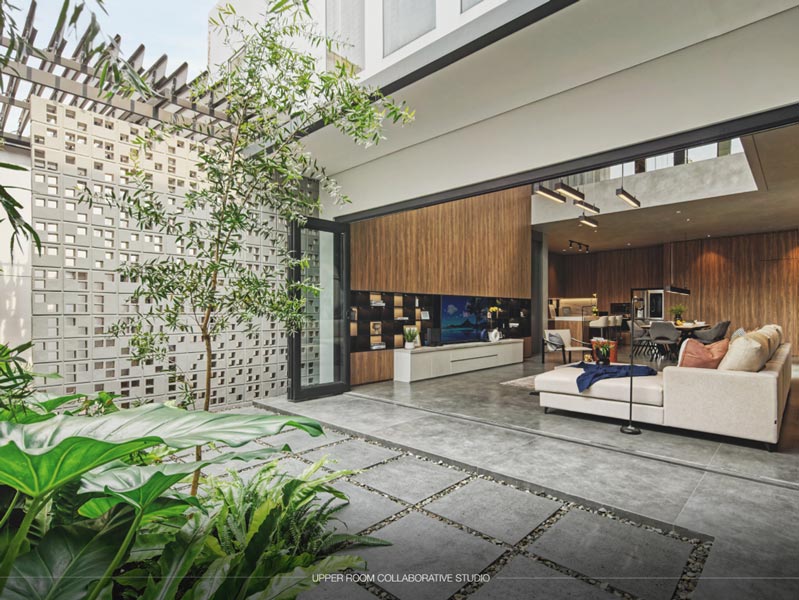
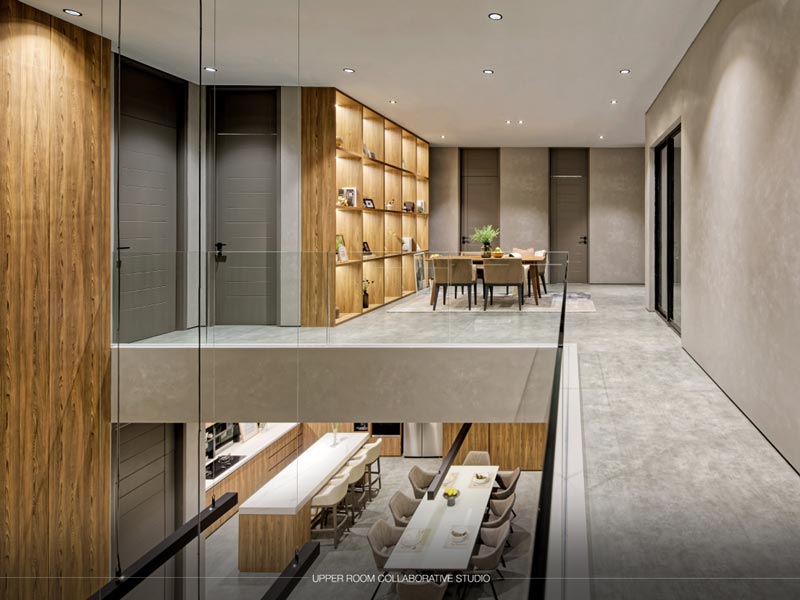
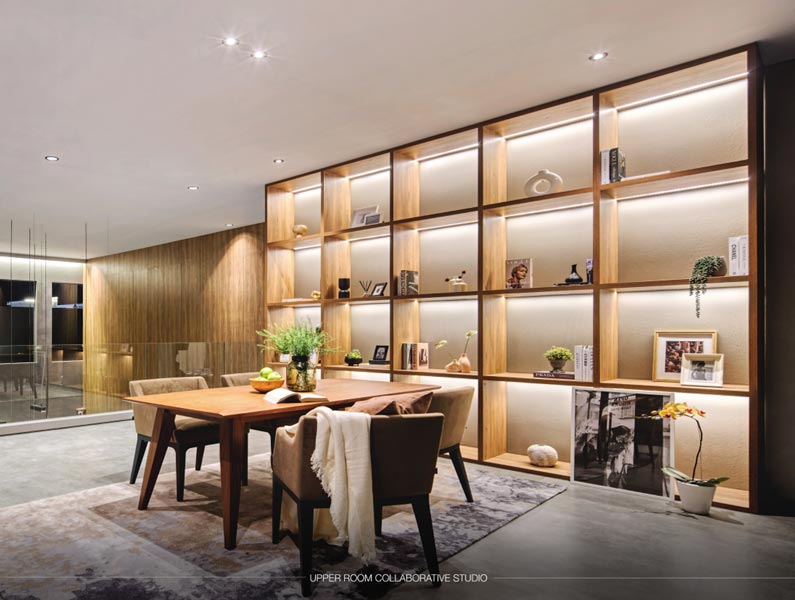
The rooms are arranged based on its traffic pattern where on the public area where the gathering space would be, it uses more open connected area with thin wood-lattice divider as room divider, to conserve the connectivity on each rooms, while in contrast, the private area uses more thick and opaque mass to designate each zone into more closed environment, following the inhabitant size of each room.
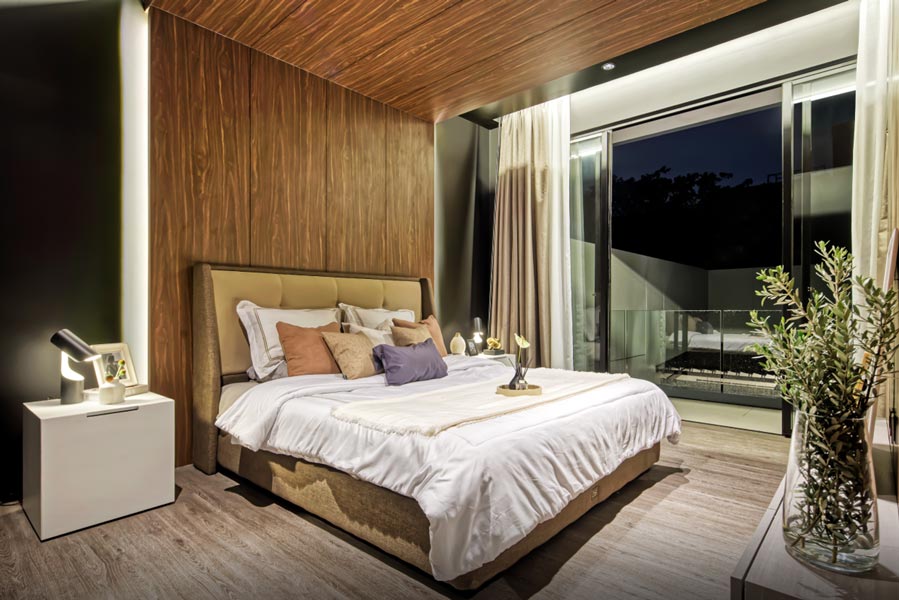
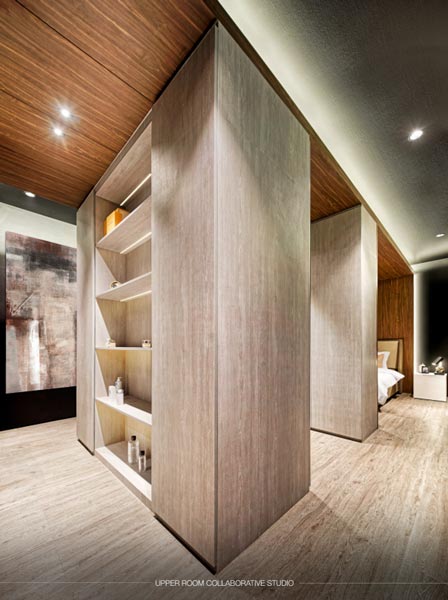
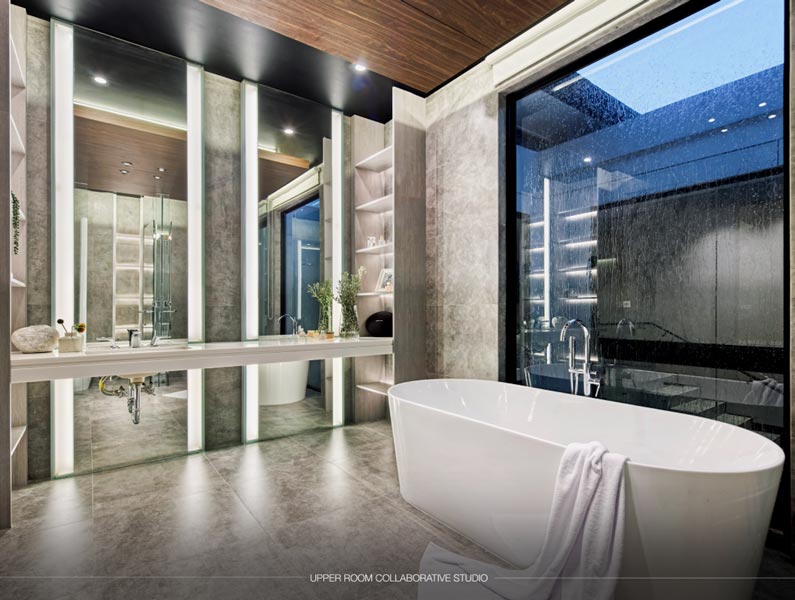
The other rooms are a combination of thematic rooms adjusted to the inhabitant of each room. The Parents bedroom are using more natural one-tone wood-grain furniture, while The Children bedroom are using a combination of maroon and blue wood-grain texture furniture, identifying the gender of each inhabitant. Referring back to the main concept, the room are balanced with simple and clean-lined furniture shapes in contrast to rich-textured materials applied.
