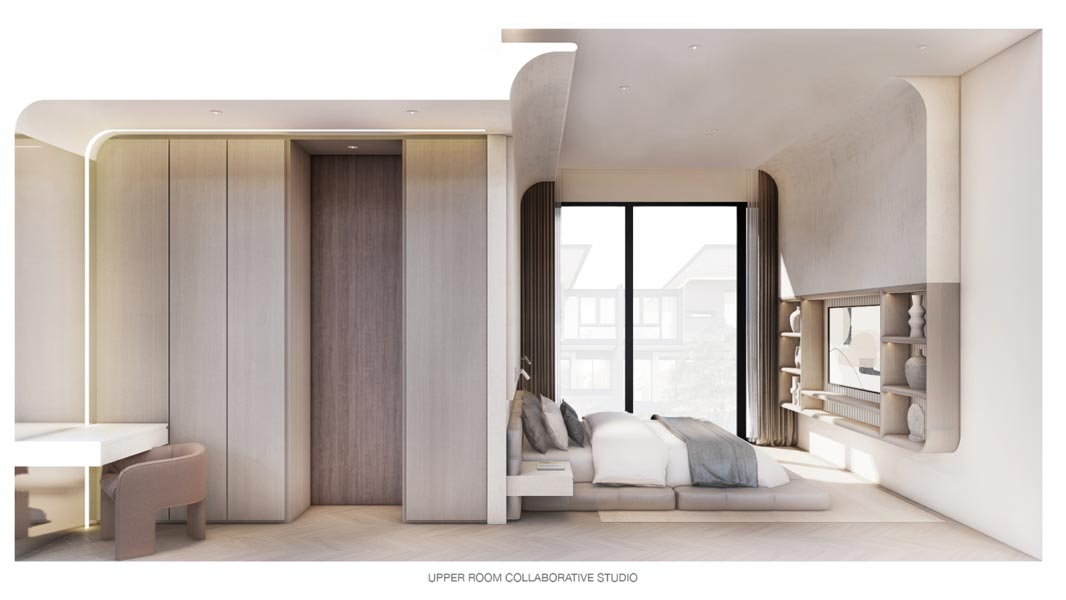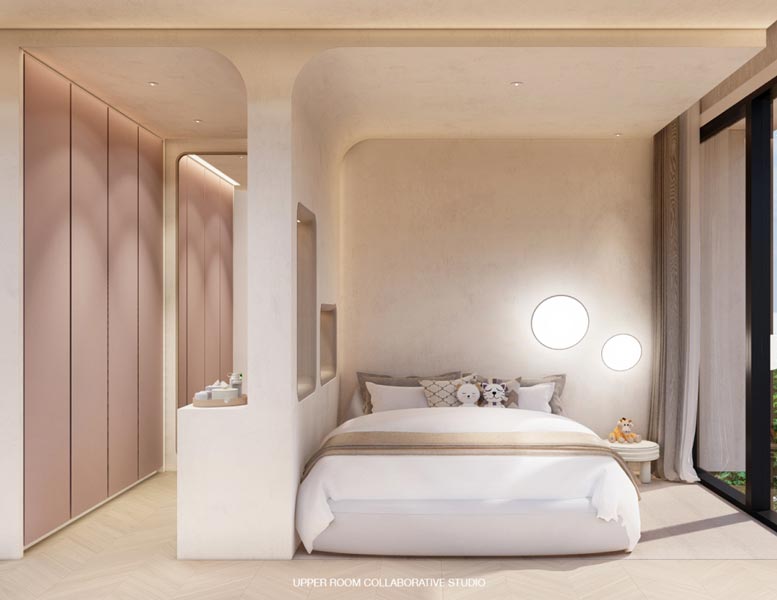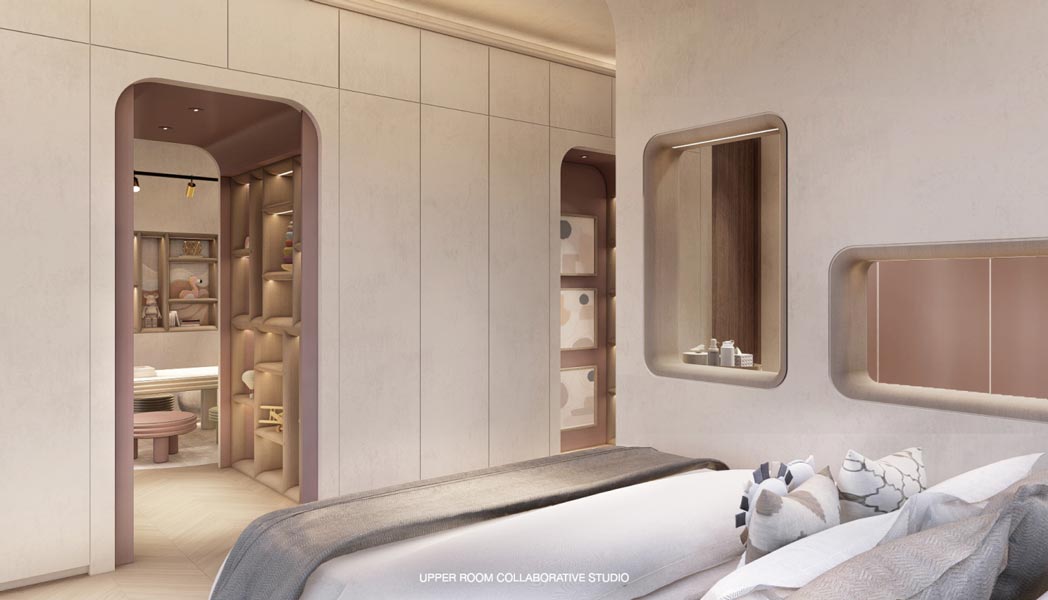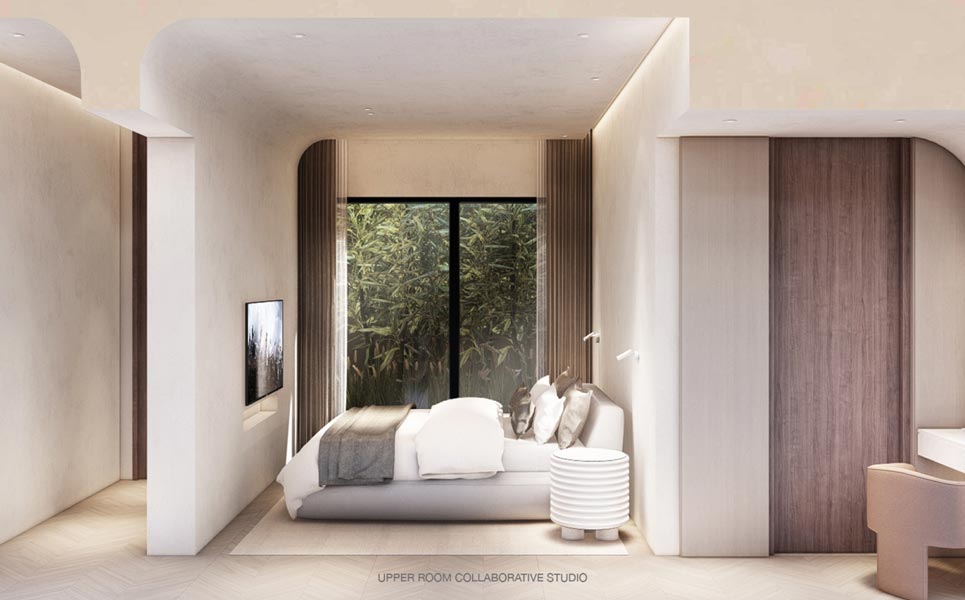Forest Playhouse
NAVAPARK LYNDON RESIDENCE
Forest Playhouse is a renovated product of a private residence cluster in Navapark, BSD. The client brief is to have all-curvy and white elements with still retaining almost all features of a very straight-edge existing house. In addition, the client love of nature also helps to surrounded the house with hedges of trees to bound the area towards surrounding concrete masses. The white and curvy interiors are created in contrast with straight edges and green exteriors, to define clear boundary of the property.
BSD CITY
TANGERANG, INDONESIA
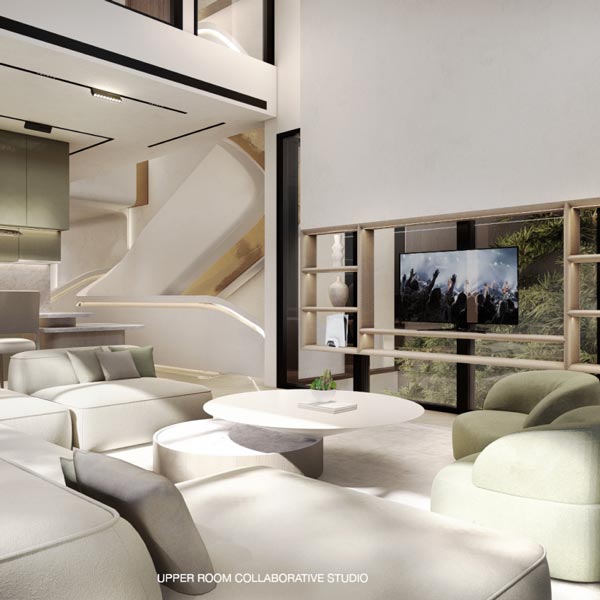
The staircase, acts as a main sculptural piece of the house. It goes 3-story tall with metal ripple panels as its accent and various indirect lighting lifts up the staircase as a centerpiece. The original shape of the staircase is an U-shape with straight edges. Heavy modifications of the corners and its railings are needed to construct the staircase while retaining the original structural shapes and integrity.
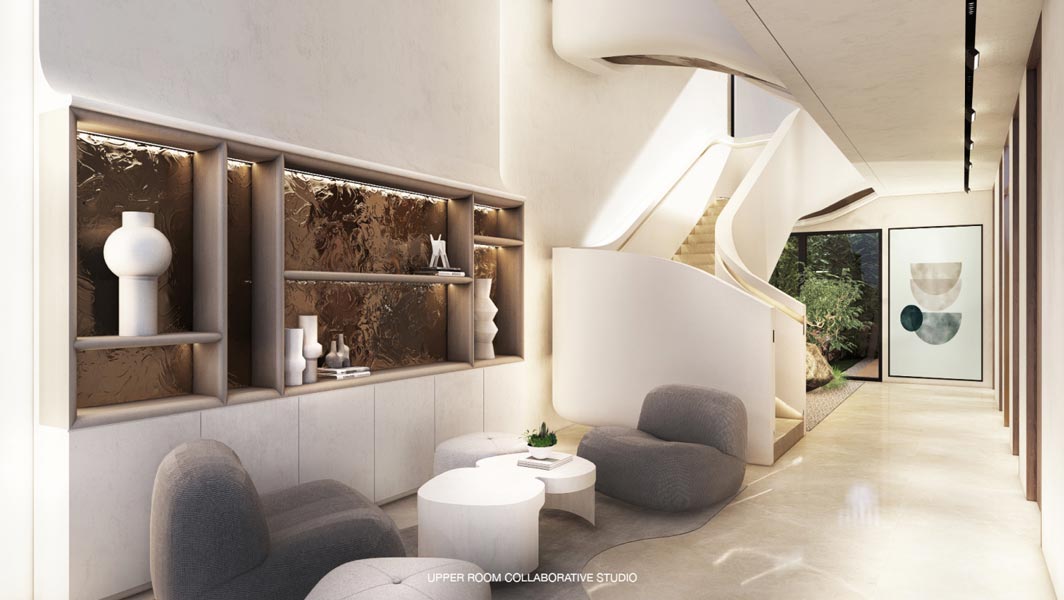
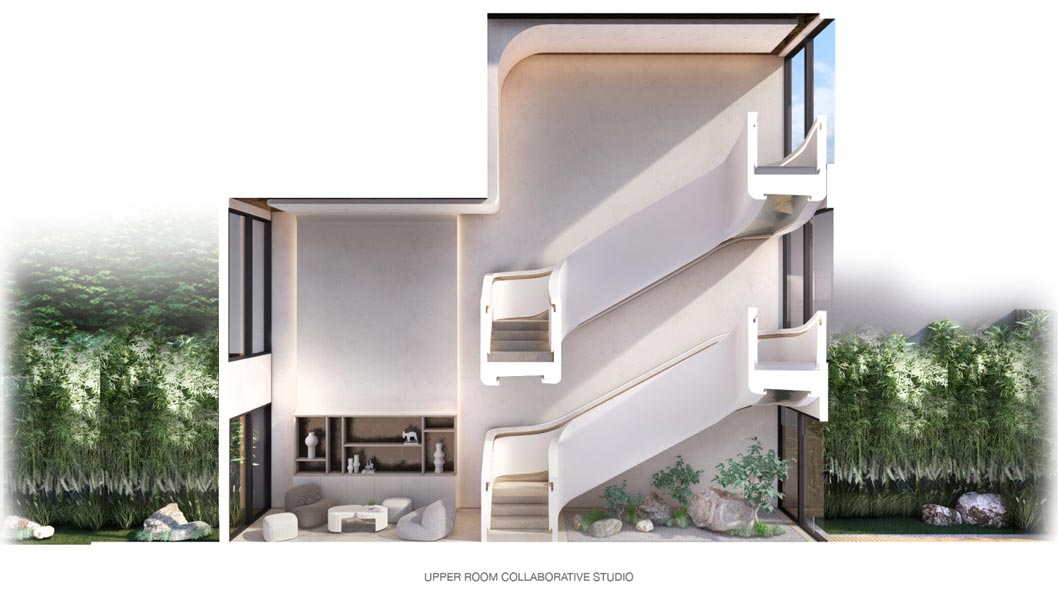
The main living room are located in a double height ceiling spaces flanked all sides with full size curtain wall system. With the planting of tree hedges on all of the sides,it surrounds the space completely. In addition the original green dry pantry cabinet are retained to act as a partition and as extension of green boundary from the interior.
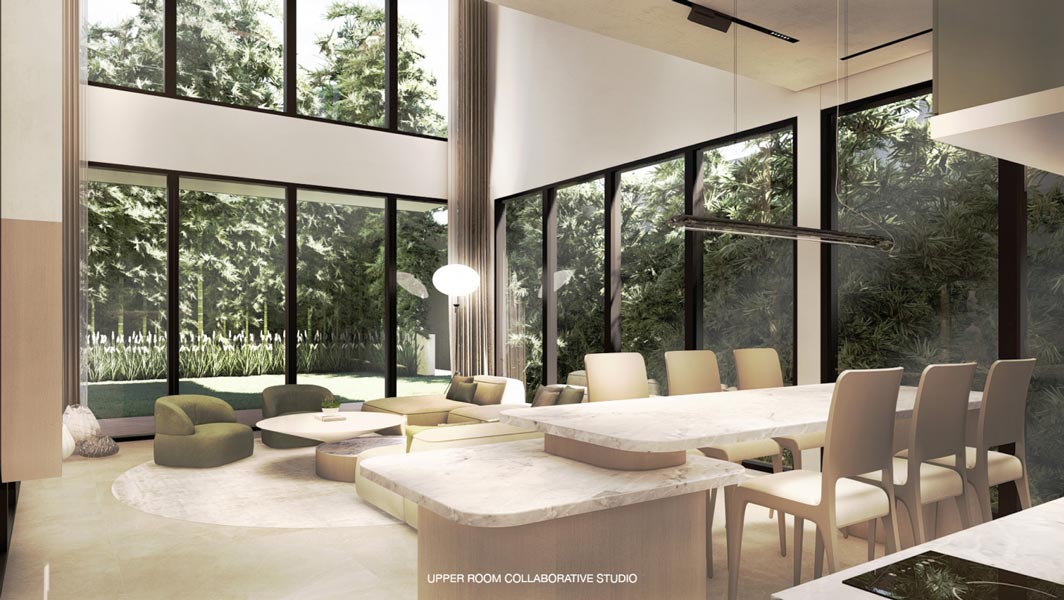
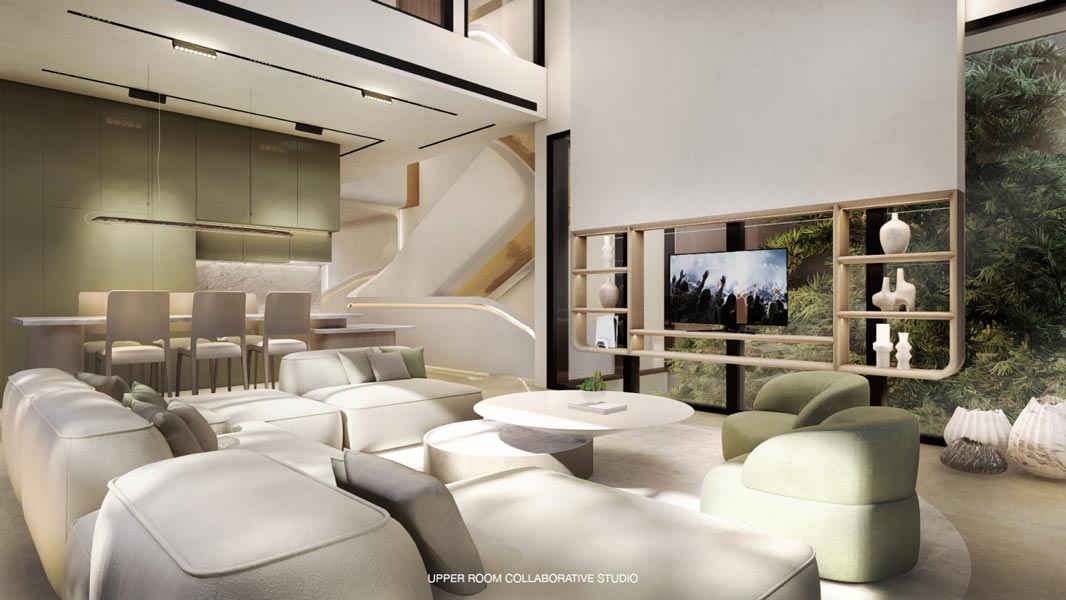
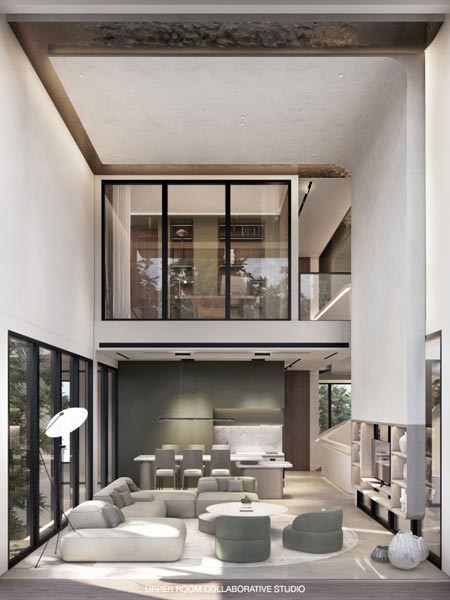

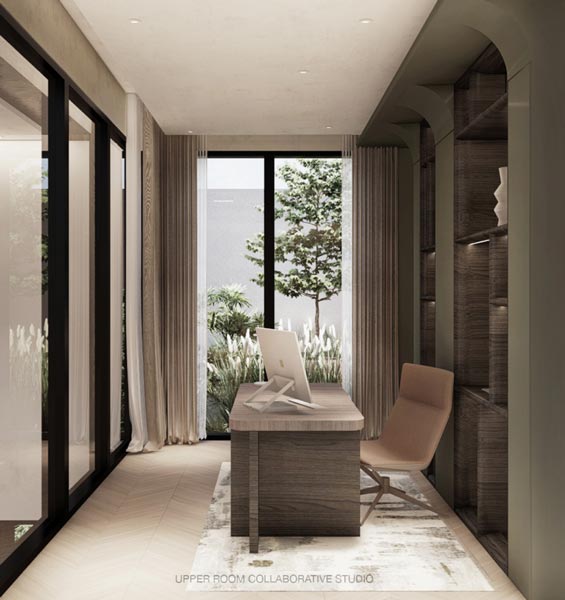
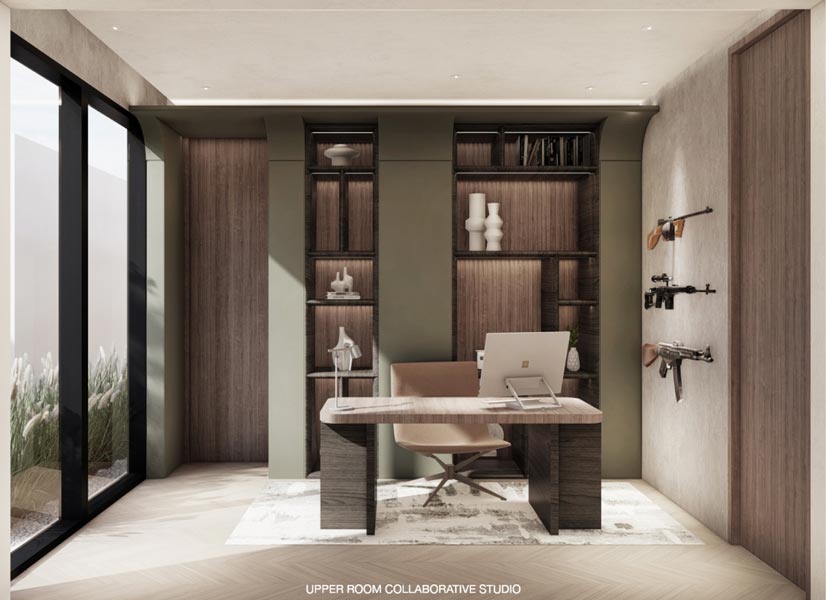
The rooms are an extension of the overall theme of the house, with some slight modification on one or two parameters of the design to make it more personalized and express the character of the inhabitants.

